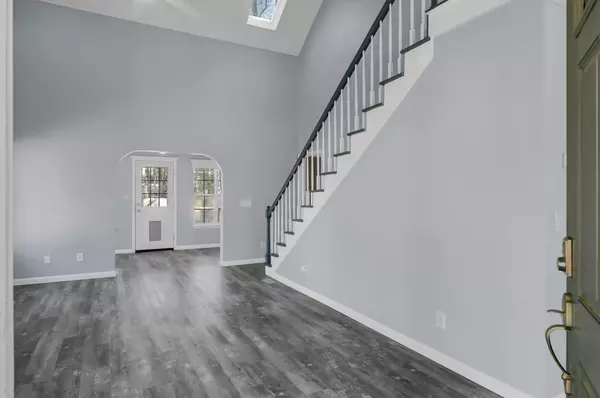Bought with Brand Name Real Estate
$335,000
$340,000
1.5%For more information regarding the value of a property, please contact us for a free consultation.
7883 Sabalridge Dr North Charleston, SC 29418
4 Beds
2 Baths
1,747 SqFt
Key Details
Sold Price $335,000
Property Type Single Family Home
Listing Status Sold
Purchase Type For Sale
Square Footage 1,747 sqft
Price per Sqft $191
Subdivision The Park At Rivers Edge
MLS Listing ID 23003052
Sold Date 03/17/23
Bedrooms 4
Full Baths 2
Year Built 1989
Lot Size 7,405 Sqft
Acres 0.17
Property Description
This charming 4 BR / 2 BA home has tons of recent updates and and is located in a gated community! As you walk in the front door, you are greeted with soaring vaulted ceilings & a floor-to-ceiling brick wood burning fireplace. To your right is a dining area with a reach-through to your galley style kitchen boasting quartz countertops, stainless steel appliances, & brand new bottom cabinets. Two bedrooms & a beautifully updated full bath are tucked behind the kitchen. To your left, you'll find the spacious master bedroom with stunning barn door that opens to the en-suite bath featuring a separate shower & soaking tub. Up the stairs you'll find a large bonus room with built in bookshelves that could be used be used as a bedroom, game room, or office. Finally, through the sunroom, you walkout onto a new wooden deck overlooking a spacious backyard enclosed by a wooden privacy fence that is perfect for enjoying low country living. The home is nestled on a cul-de-sac lot and is conveniently located to many major businesses, shopping, and dining.
Location
State SC
County Charleston
Area 32 - N.Charleston, Summerville, Ladson, Outside I-526
Rooms
Primary Bedroom Level Lower
Master Bedroom Lower Ceiling Fan(s), Walk-In Closet(s)
Interior
Interior Features Ceiling - Blown, Ceiling - Cathedral/Vaulted, High Ceilings, Walk-In Closet(s), Ceiling Fan(s), Bonus, Family, Separate Dining, Sun
Heating Electric, Forced Air
Cooling Central Air
Fireplaces Number 1
Fireplaces Type Family Room, One, Wood Burning
Exterior
Garage Spaces 2.0
Fence Fence - Wooden Enclosed
Community Features Bus Line, Clubhouse, Gated, Park, Pool, Security, Tennis Court(s), Trash, Walk/Jog Trails
Utilities Available Dominion Energy
Roof Type Architectural
Porch Deck, Front Porch
Total Parking Spaces 2
Building
Lot Description 0 - .5 Acre, Cul-De-Sac
Story 2
Foundation Crawl Space
Sewer Public Sewer
Water Public
Architectural Style Traditional
Level or Stories One and One Half
New Construction No
Schools
Elementary Schools Pepper Hill
Middle Schools Jerry Zucker
High Schools Stall
Others
Financing Cash, Conventional, FHA, VA Loan
Read Less
Want to know what your home might be worth? Contact us for a FREE valuation!

Our team is ready to help you sell your home for the highest possible price ASAP






